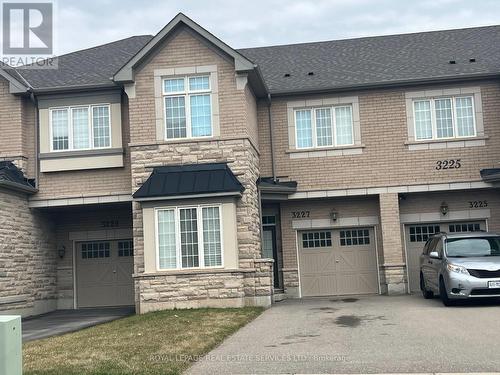



Emil Kiriakos, Broker




Emil Kiriakos, Broker

Phone: 905.845.4267
Mobile: 905.805.7025

326
LAKESHORE
ROAD
EAST
Oakville,
ON
L6J1J6
| Neighbourhood: | 1008 - GO Glenorchy |
| Lot Frontage: | 24.0 Feet |
| Lot Depth: | 60.0 Feet |
| Lot Size: | 24 x 60 FT ; 24X60 |
| No. of Parking Spaces: | 4 |
| Floor Space (approx): | 2000 - 2500 Square Feet |
| Bedrooms: | 4+1 |
| Bathrooms (Total): | 5 |
| Bathrooms (Partial): | 1 |
| Amenities Nearby: | Hospital , Public Transit |
| Features: | Carpet Free |
| Ownership Type: | Freehold |
| Parking Type: | Garage |
| Property Type: | Single Family |
| Utility Type: | Sewer - Installed |
| Basement Type: | N/A |
| Building Type: | Row / Townhouse |
| Construction Style - Attachment: | Attached |
| Exterior Finish: | Brick |
| Foundation Type: | Block |
| Heating Fuel: | Natural gas |
| Heating Type: | Forced air |